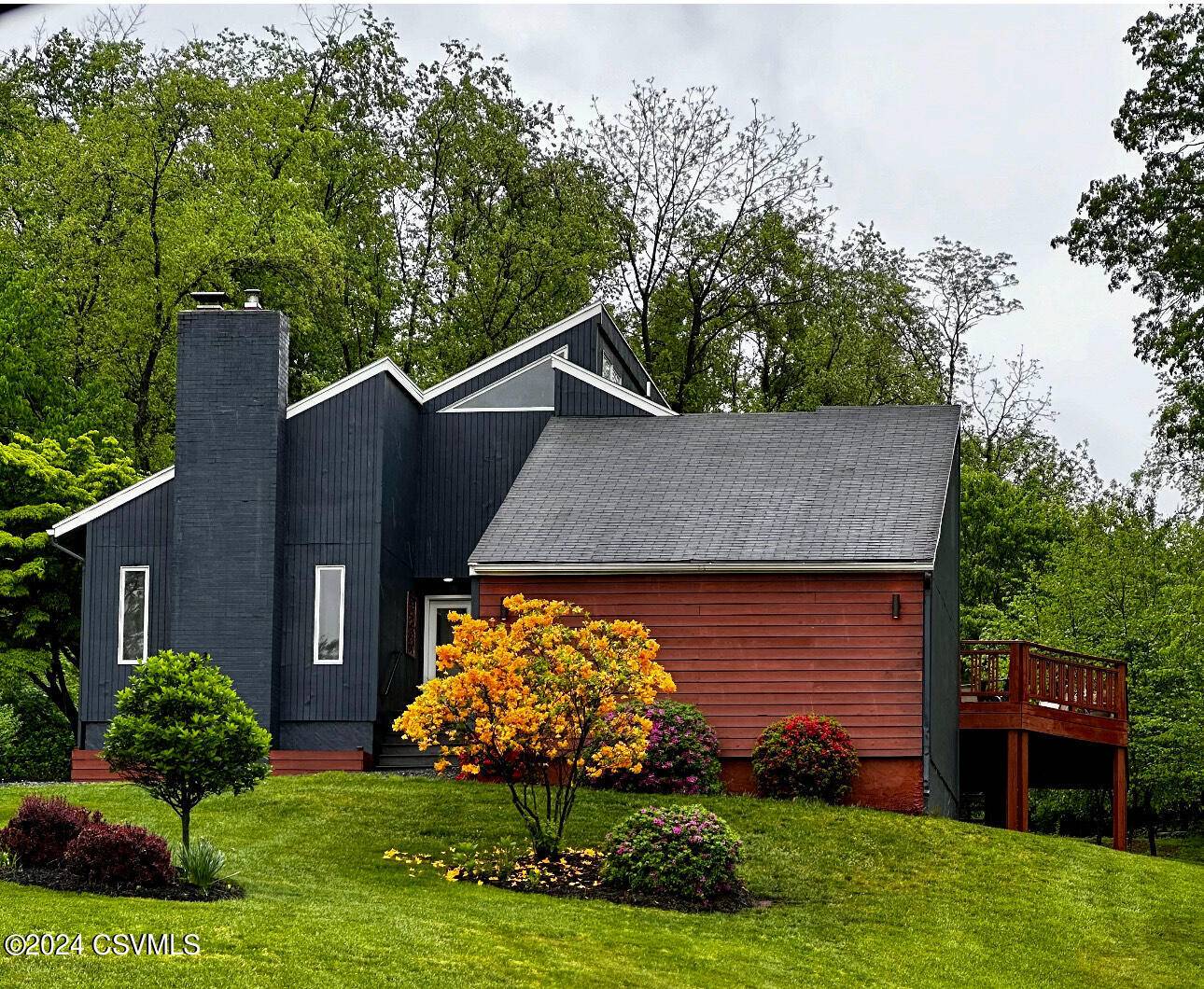$379,000
$389,900
2.8%For more information regarding the value of a property, please contact us for a free consultation.
4 Beds
4 Baths
2,092 SqFt
SOLD DATE : 08/23/2024
Key Details
Sold Price $379,000
Property Type Single Family Home
Sub Type Residential
Listing Status Sold
Purchase Type For Sale
Square Footage 2,092 sqft
Price per Sqft $181
Subdivision Spruce Hills
MLS Listing ID 20-96549
Sold Date 08/23/24
Style Contemporary
Bedrooms 4
Full Baths 2
Half Baths 2
HOA Y/N false
Year Built 1984
Annual Tax Amount $6,348
Lot Size 2,092 Sqft
Acres 0.89
Lot Dimensions .89 acres
Property Sub-Type Residential
Source Central Susquehanna Valley Board of REALTORS® MLS
Property Description
Prepare to Fall In Love with this Impeccably Maintained Contemporary 4 bed, 4 bath home tucked away on a large, partially wooded lot in Desirable Spruce Hills! Boasting nearly 2100 sq. ft of living space on the 1st and 2nd floor and another 1525 sq. ft. of mostly finished space in the basement, provides room for all your needs! The Exterior has been recently painted and Cedar Accents added. New Trex front steps and porch also enhance its appeal. Inside, each room has been freshly painted, with updated fixtures and thoughtful touches added. You'll love the bright, and open layout of the Kitchen, Dining room and Spacious Great room. Cathedral ceilings enhance the grandeur and the abundance of natural light adds a warm and cozy ambiance to this lovely space. Enjoy one of two fireplaces, and gorgeous hardwood flooring in the additional Living room. A mesmerizing 1st floor Master suite with unique gas fireplace, large walk in closet with built ins, an inviting tile shower, and hardwood floors are a must-see. A second, first floor bedroom (or home office), and laundry truly make this home perfect for those desiring first floor living. The New owners can choose their preference of multiple heat sources (electric baseboard, propane gas or wood/coal stove)are all available. A spacious 30x13 deck off the Great room, and an additional deck off the back of the home where the hot tub is located completes the main level. Mature trees and beautifully landscaped yard with new shrubs and grasses provide an ideal backdrop for relaxation and outdoor entertaining.
You'll find the 3rd & 4th bedrooms with another full bathroom on the second floor loft area. Both Bedrooms have lots of natural light, and closets, allowing for any number of uses, if bedroom space isn't needed. The basement has a Rec room, comes with a pool table, TV area and bar perfect for a mancave or workout area. There's also second laundry hook ups, a half bath, a walk out door and heat source, making it possible to convert into a guest suite or in-law quarters. Don't hesistate! Schedule your personal tour today by calling 570-412-6163. Close to Bucknell and Downtown Lewisburg and surrounded by friendly neighbors.
Location
State PA
County Union
Community Spruce Hills
Area 0.89
Direction Rt 15 South to Beagle Club Road. Take a right. Then a left on Hawthorne and proceed until you come to Wedgewood Gardens.
Rooms
Basement Block, Heated, Interior Entrance, Walk Out/Daylight
Master Bedroom First
Bedroom 2 First
Bedroom 3 Second
Bedroom 4 Second
Interior
Interior Features Ceiling Fan, Coal Stove, Fireplace, Hardwood Floors, Walk-in Closet
Heating Electric Baseboard
Cooling Window Unit
Fireplace Yes
Laundry First
Exterior
Exterior Feature Deck, Insulated Windows, Patio, Spa
Parking Features 2 Car
Garage Description 4+
Porch true
Garage Yes
Building
Water Public
Architectural Style Contemporary
Structure Type Block,Frame
Schools
School District Lewisburg
Others
Tax ID 002-044-038.P1100
Read Less Info
Want to know what your home might be worth? Contact us for a FREE valuation!

Our team is ready to help you sell your home for the highest possible price ASAP
GET MORE INFORMATION
Broker | License ID: RB068103







