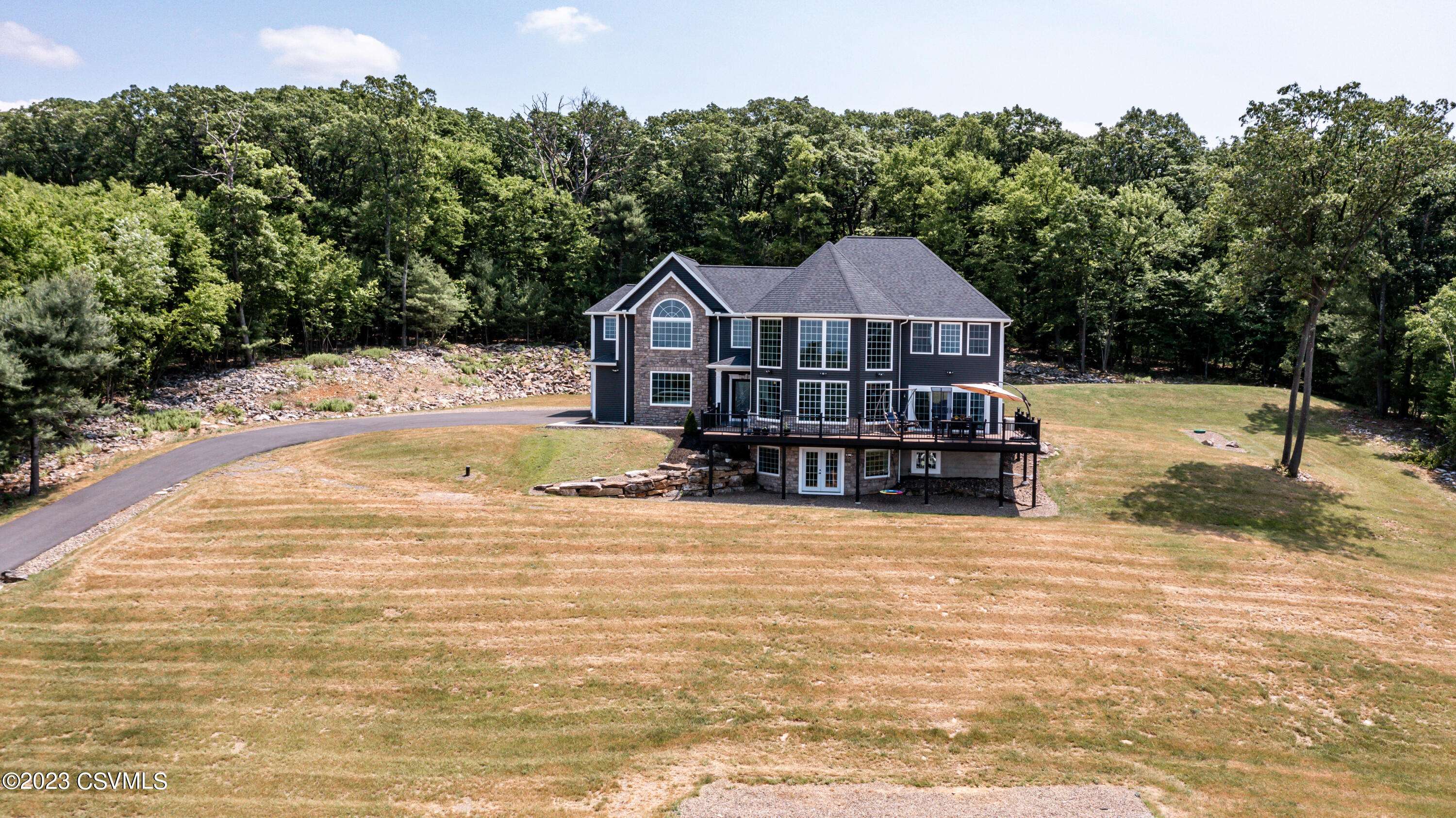$860,000
$870,000
1.1%For more information regarding the value of a property, please contact us for a free consultation.
5 Beds
5 Baths
4,362 SqFt
SOLD DATE : 10/13/2023
Key Details
Sold Price $860,000
Property Type Single Family Home
Sub Type Residential
Listing Status Sold
Purchase Type For Sale
Square Footage 4,362 sqft
Price per Sqft $197
Subdivision Oakwood Estates
MLS Listing ID 20-94456
Sold Date 10/13/23
Style Two Story
Bedrooms 5
Full Baths 4
Half Baths 1
HOA Fees $150
HOA Y/N true
Originating Board Central Susquehanna Valley Board of REALTORS® MLS
Year Built 2020
Annual Tax Amount $7,760
Lot Size 4,362 Sqft
Acres 1.31
Lot Dimensions 1.307
Property Sub-Type Residential
Property Description
*Open House 6/30 3-5pm* No detail was missed on this custom build home in Oakwood Estates with too many extras to mention, it is a must see...call Nicky 570-394-0966. This home offers 4 bedrooms, with 5th bedroom/office option, 4.5 baths, gourmet kitchen, mud room, 2nd floor laundry, amazing master suite with a view, soaker tub and a master closet to die for. The 2 story great room has floor to ceiling windows with custom remote blinds with a view for miles. The homes also has hardwood & tiles floors throughout, a 3 car garage, hot tub in the rear and a deck that stretches across the entire front of the home. The owners recently finished the daylight basement with a rec room, office/guest room, 1/2 bath and maintained a large stores area. Property borders state games lands
Location
State PA
County Montour
Community Oakwood Estates
Area 1.31
Direction Rt. 11, bare right onto Baltop Rd. travel 3.3 miles turn left onto Oakwood Dr. follow to top and bare right Home on left
Rooms
Basement Concrete Floor, Heated, Interior Entrance, Walk Out/Daylight
Master Bedroom Second
Bedroom 2 Second
Bedroom 3 Second
Bedroom 4 Second
Interior
Interior Features Ceiling Fan, Dryer, Fireplace, Garage Door Opener, Hardwood Floors, Spa, Walk-in Closet, Washer, Water Softener
Heating Heat Pump
Cooling Central Air
Fireplace Yes
Laundry Second
Exterior
Exterior Feature Deck, Insulated Windows, Spa
Parking Features 3 Car
Garage Yes
Building
Water Well
Architectural Style Two Story
Structure Type Frame
Schools
School District Danville
Others
Tax ID 4-22-108
Read Less Info
Want to know what your home might be worth? Contact us for a FREE valuation!

Our team is ready to help you sell your home for the highest possible price ASAP
GET MORE INFORMATION
Broker | License ID: RB068103







