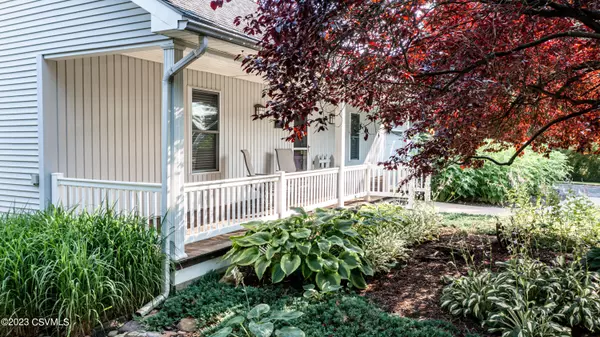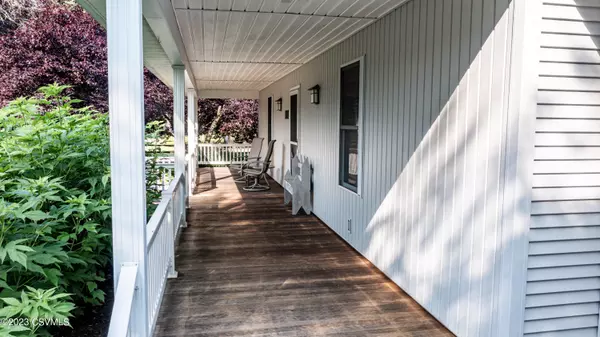$365,000
$375,000
2.7%For more information regarding the value of a property, please contact us for a free consultation.
3 Beds
2 Baths
1,939 SqFt
SOLD DATE : 09/20/2023
Key Details
Sold Price $365,000
Property Type Single Family Home
Sub Type Residential
Listing Status Sold
Purchase Type For Sale
Square Footage 1,939 sqft
Price per Sqft $188
Subdivision 0-None
MLS Listing ID 20-94540
Sold Date 09/20/23
Style Ranch
Bedrooms 3
Full Baths 1
Three Quarter Bath 1
HOA Y/N false
Year Built 1999
Annual Tax Amount $3,696
Lot Size 1,939 Sqft
Acres 0.61
Lot Dimensions .610
Property Sub-Type Residential
Source Central Susquehanna Valley Board of REALTORS® MLS
Property Description
This home boasts a well-designed floor plan, featuring a generous kitchen with built-in china cabinet, granite countertops, and a ceramic-tiled floor. Dining area offers remarkable views overlooking the picturesque backyard, perfect for enjoying meals with your friends and family. In addition to the dining area, there is a formal dining rm that can also serve as an office space, providing the flexibility to meet your needs. Relax on the covered patio or on the large covered front porch. The meticulously landscaped property offers a serene escape, creating a tranquil ambiance. The owners' bdrm includes walk-in closet and en-suite bathrm. Partially finished lower level and Geo-thermal heating/AC Central schls, all on .61 ac. This property is not a severe flood risk zone as/per realtor.com
Location
State PA
County Columbia
Community 0-None
Area 0.61
Direction Rt 11 to redlight near Mifflinville then cross bridge to Market St Mifflinville. Continue to stop sign at intersection of Market and 3rd st (rt 339 N) turn left continue 3 blocks to left onto John St turn left then turn left onto East Second St property on right. ( Property is between John and Mary Street's on Second St.) This is located in the Village of Mifflinville not Nescopeck)
Rooms
Basement Block, Interior Entrance, Outside Entrance
Master Bedroom First
Bedroom 2 First
Bedroom 3 First
Interior
Interior Features Ceiling Fan
Heating Geothermal
Cooling Central Air
Fireplace No
Laundry First
Exterior
Exterior Feature Insulated Windows, Patio, Porch, Storm Door(s)
Parking Features 2 Car
Amenities Available Paved Streets
Porch true
Garage Yes
Building
Water Public
Architectural Style Ranch
Structure Type Frame
Schools
School District Central
Others
Tax ID 23-05B-024-02,000
Read Less Info
Want to know what your home might be worth? Contact us for a FREE valuation!

Our team is ready to help you sell your home for the highest possible price ASAP
GET MORE INFORMATION

Broker | License ID: RB068103







